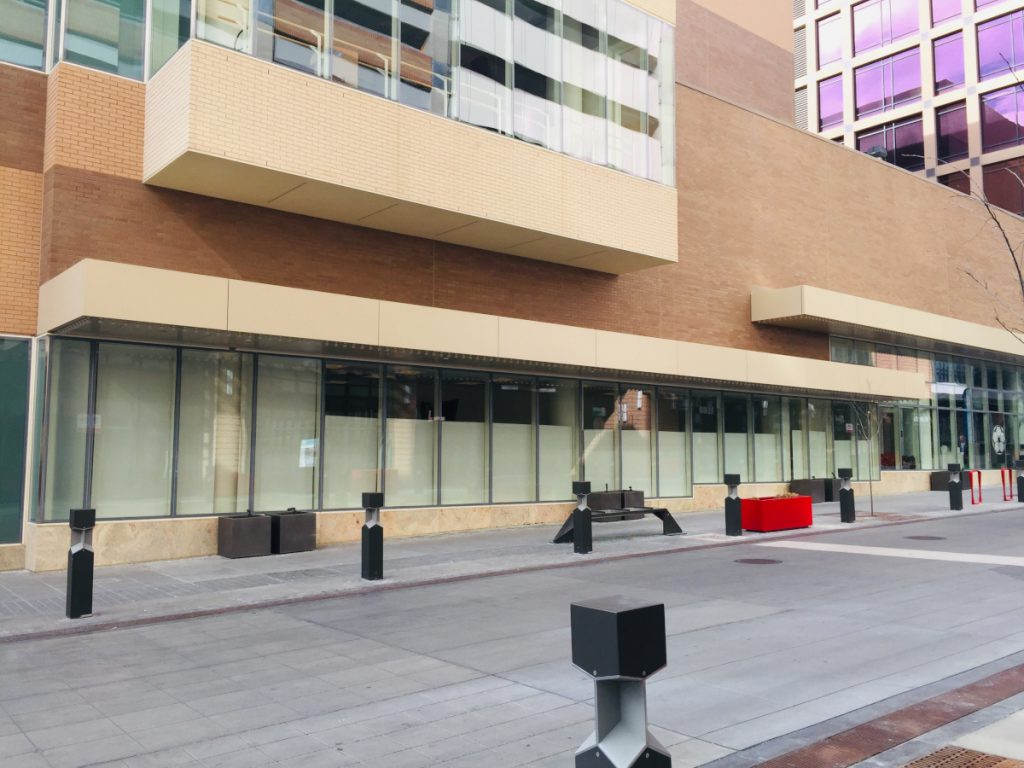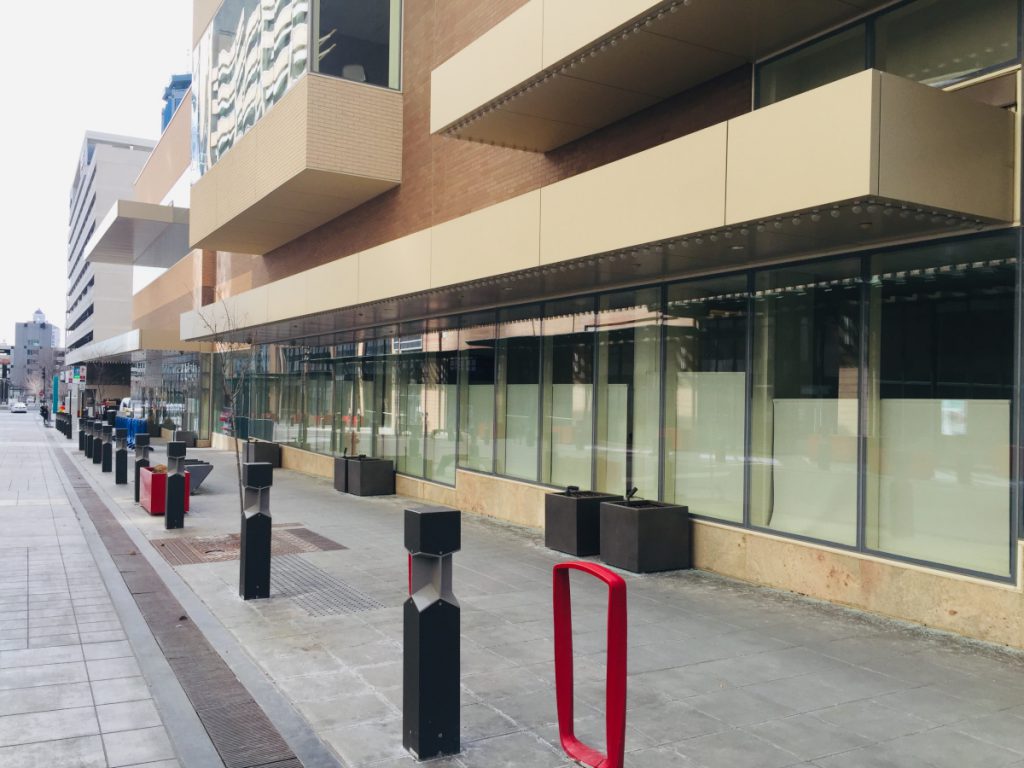Eccles Theater Office Windows:


Site Dimensions (approx.): 74 feet (TOTAL LENGTH) 19 available windows each separated by ¾ inch dividers. Selected artists will be responsible for verifying the window dimensions, as these measurements are approximate.
From left to right:
1 window panel: 8 ft X 7 in (HEIGHT) X 1 ft 10 in (WIDTH)
11 window panels: 8 ft X 7 in (HEIGHT) X 3 ft 11 in (WIDTH)
7 window panels: 7 ft X 7 in (HEIGHT) X 3 ft 11 in (WIDTH)
Possible Designs & Approaches
The vinyl wrap murals must be installed on the exterior of the Eccles Theater Windows. They can be fabricated to be opaque or 75% transparent. Options include to cover each window in it’s entirety or by utilizing negative space. It is recommended that vinyl be installed per window panel rather than covering the ¾ inch break between each window.